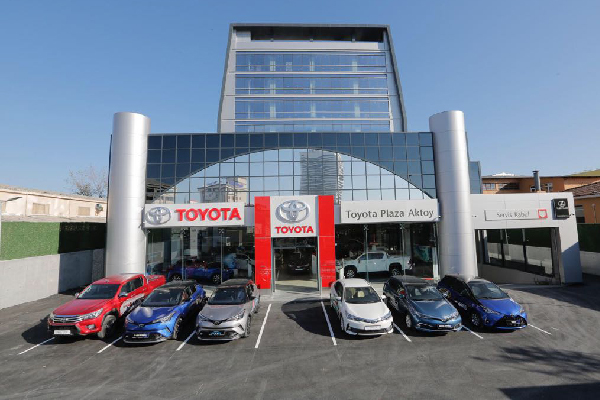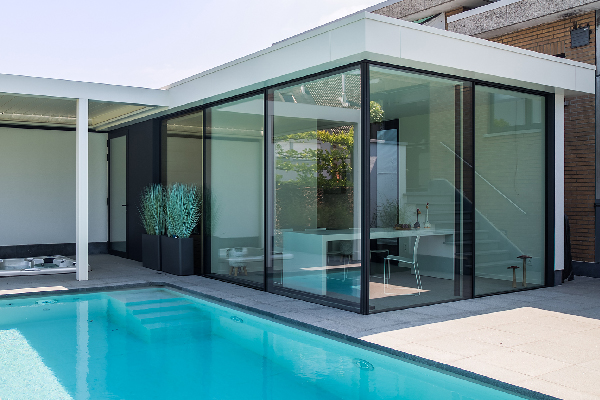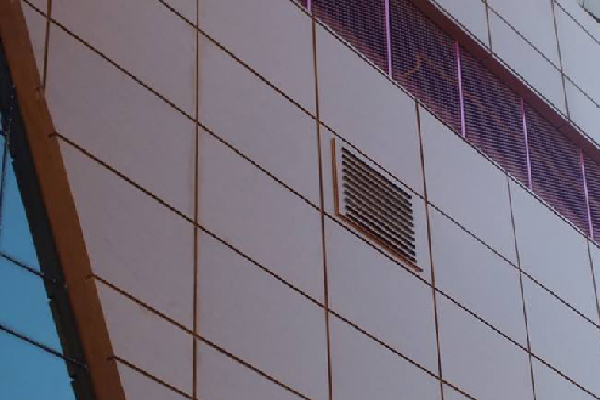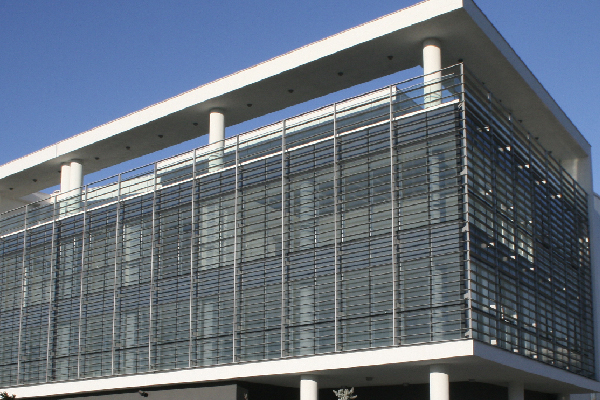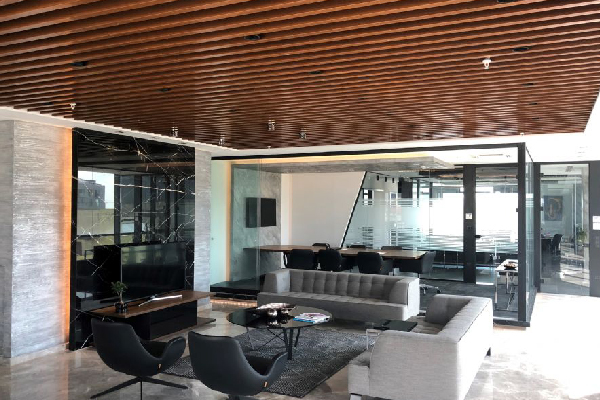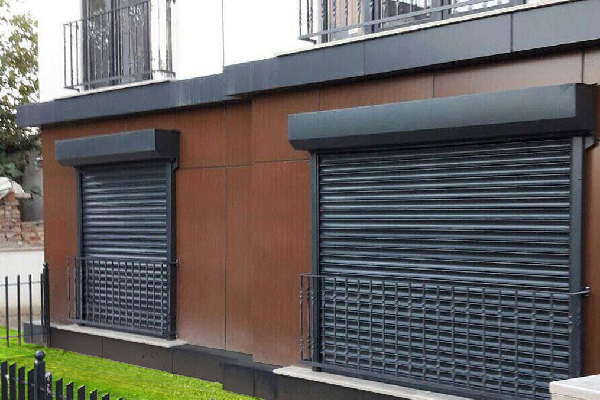OUR ACTİVİTY AREAS
Facade Cladding is a set of systems used to prevent energy losses and modernize the appearance of buildings.
Structural Silicone Curtain Wall
The silicone facade system is completely glass-like, structural silicone applied curtain wall system. It is created by combining the horizontal and vertical profiles to be used after the curtain wall profiles and building design factors are determined. Aluminum profiles are shaped according to the determined profiles and vertical and horizontal axis dimensions and mounted on the floor concrete with carcass movable u anchors.
Devamını GösterAtrium Transparent Facade Systems
From showcases and windowpanes to state-of-the-art buildings around the world, the role of glass in architecture has evolved tremendously over the years. The ubiquity of glass facades and structures comes from their ability to develop, spread, reflect and transfer light as a result of glass’s transparency.
Read MorePatio Systems
If you always dream of taking advantage of everything the outdoor has to offer while relaxing in a comfortable, shady area, the patio systems that Prestij Cephe will develop for you will give you exactly what you need.
We’ll offer retractable awnings, patio covers, bespoke blinds and other structures that can help transform your underused spaces, helping you open up a space where family and friends can routinely enjoy.
Read MoreStandard Facade Systems
Standard Facade systems are non-structural cladding systems for the exterior walls of buildings. They are often associated with large multi-storey buildings.
Curtain walls separate the interior from the outside, but only support their own weight and the loads they return to the building and transfter to the main structure of the building (wind loads, seismic loads, etc.). This is in contrast to many traditional building forms in which the exterior walls are an essential part of the building’s main structure.
Read MorePanel System Facade Cladding
This façade system is the cladding system of the building walls leaving a ventilated room between the cladding and insulation. In the European academic community, it is considered to be the most efficient system for solving the insulation of the building, removing unwanted thermal bridges and condensation problems and thus ensuring an excellent thermal-hydrometric behavior of the building.
Read MoreWindow Systems
Window systems are important part of building facades.Both functional and aesthetic aspects make windows indispensable parts of the building envelope. It consists of a window system, glass unit, joinery and solar control devices. Window systems are expected to meet many requirements. Window systems are required to have all the necessary features in terms of energy, physical behavior, user comfort needs, construction and usage process behavior. Windows must meet many requirements such as natural lighting, natural ventilation, visual comfort, thermal comfort, security, sound control. In today’s world where important problems such as global warming and climate changes are faced, one of the most important issues that concern us is energy conservation. Due to the fact that 93% of the energy resources we use today are “consumable energy”, it is important to find the most efficient way to use energy resources for heating-cooling in our buildings in terms of creating sustainable environments.
Read MoreSkylight Systems
Skylight systems provide a daylight and ventilated building. Once selected and installed correctly, an energy-efficient skylight can help minimize various exterior elements such as heating, cooling and lighting costs. Skylight systems are usually built with glass, but this system can also be built with other materials and technologies.
Devamını GösterComposite Panel Cladding
Composite panels are a popular building material that consists of an insulation core sandwiched between two metal or plastic coatings.
They are widely used for exterior walls, interior structures and roof construction in a variety of industries, including cold storage, storage, food, hotels and other environments that meet strict hygiene standards.
Read MoreSolar Breaking Systems
They are systems made of aluminum material with modern looking lamellae to shade the sun ingress to the south facades of the buildings. It adds visual richness to the building and reduces excessive sun effects. It has various decorative shapes.
While these systems contribute to both lighting and cooling systems indoors by shading without blocking the visual contact between the interior and the external environment in the buildings, they provide special visuality and aesthetic appearance to the buildings by placing them vertically or horizontally in outdoor spaces.
Read MoreOpen - Closed Office Systems
Office designs plays a huge role in the company culture you want to build. The type of layout can dictate your employee’s satisfaction level, attitude, and organization. So, if you want your company to have a collaborative, social, and energetic environment, an open office will help you achieve it. Open offices are believed to encourage better communication and teamwork. Open offices are mostly favored by companies that rely on employee engagement and participation such as marketing agencies, journalism newsrooms, and graphic design companies.
Read MoreSpecial Design Materials
Joinery, which is of great importance in window systems, can be produced from many different materials.
Wood Joinery
Aluminum Joinery
Vinyl Joinery
Read MoreShutter Systems
Anti-theft and intrusion, sun, wind, rain, noise, etc. Shutter systems are placed in window and door openings to protect them from such events. Louvers are resistant to corrosion and precipitation. It is strong, reliable and environmentally friendly. The primary structural component of louvers is the curtain consisting of aluminum coils or extruded profiles. Roller shutter systems perform a number of important functions.
Read More

