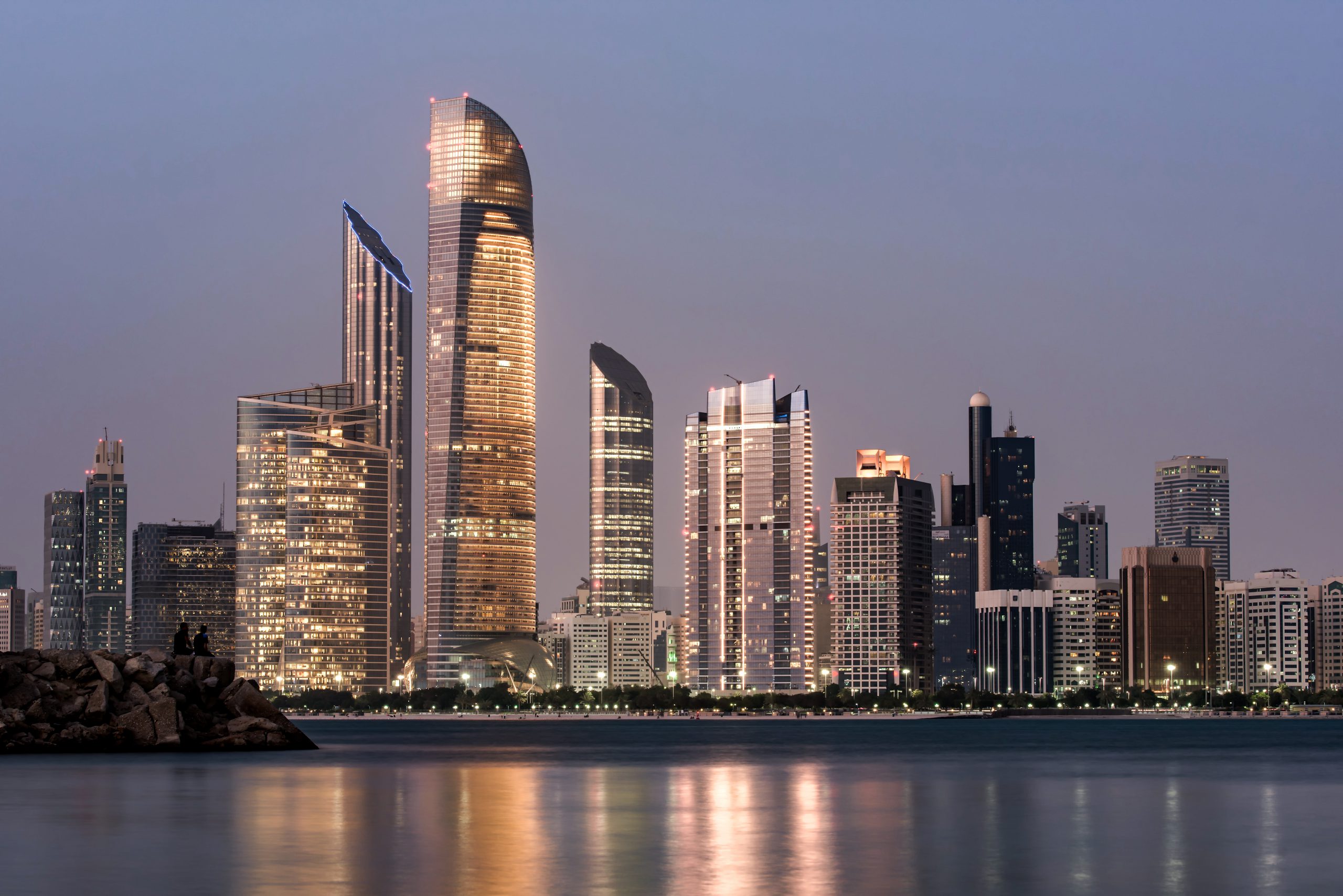WHY PRESTİJ CEPHE ?
As Prestij Front, we want to do all kinds of scientific studies on ethics such as determination of the situation, preparation of business norms, realization of organizational changes, training, measurement and evaluation in order to determine the changes that our companies need to make and to make ethical practices.
TEKLİF İSTEYİN
OUR PRİNCİPLES
- Managers who are qualified, trained, knowledgeable and expert
- Powers and responsibilities assigned to the right people
- Rational business systems, work flows
- Scheduled working hours
- Strategic meetings
- Compliance with subordinate and human relations
- Prevention of waste of resources
- Well decorated workplaces
WHAT WE DO?

Standard Facade systems are non-structural cladding systems for the exterior walls of buildings. They are often associated with large multi-storey buildings.
Curtain walls separate the interior from the outside, but only support their own weight and the loads they return to the building and transfer to the main structure of the building (wind loads, seismic loads, etc.). This is in contrast to many traditional building forms in which the exterior walls are an essential part of the building’s main structure.

The silicone facade system is completely glass-like, structural silicone applied curtain wall system. It is created by combining the horizontal and vertical profiles to be used after the curtain wall profiles and building design factors are determined. Aluminum profiles are shaped according to the determined profiles and vertical and horizontal axis dimensions and mounted on the floor concrete with carcass movable u anchors.
In the Structural Silicone Facade system, all kinds of aluminum profiles are seen from the outside. Instead, 15mm Glass connections make the gaps in between almost invisible. Since the sealing between glass panels is provided with EPDM gasket, sealing silicone is not applied between the panels.

Işıklık sistemleri, gün ışığı alan ve havalandırmalı bir bina sağlar. Doğru bir şekilde seçilip kurulduktan sonra, enerji açısından verimli bir tavan penceresi ısıtma, soğutma ve aydınlatma maliyetleri gibi çeşitli dış unsurları en aza indirmeye yardımcı olabilir. Işıklık sistemleri genellikle cam ile inşaa edilir, ancak diğer materyaller ve teknolojilerle de bu sistem kurulabilir.
Yapınızın tavan penceresinden beklenen performansı göz önüne alarak, bina genelinde farklı tavan penceresi konumları için farklı tipte ışıklık camlarının kurulumunu mümkün kılabiliriz. En yaygın görülen ışıklık cam şekilleri arasında dikdörtgen, dairesel, oval, elmas, üçgen, çok kenarlı ve boru şekilleri yer almaktadır.








